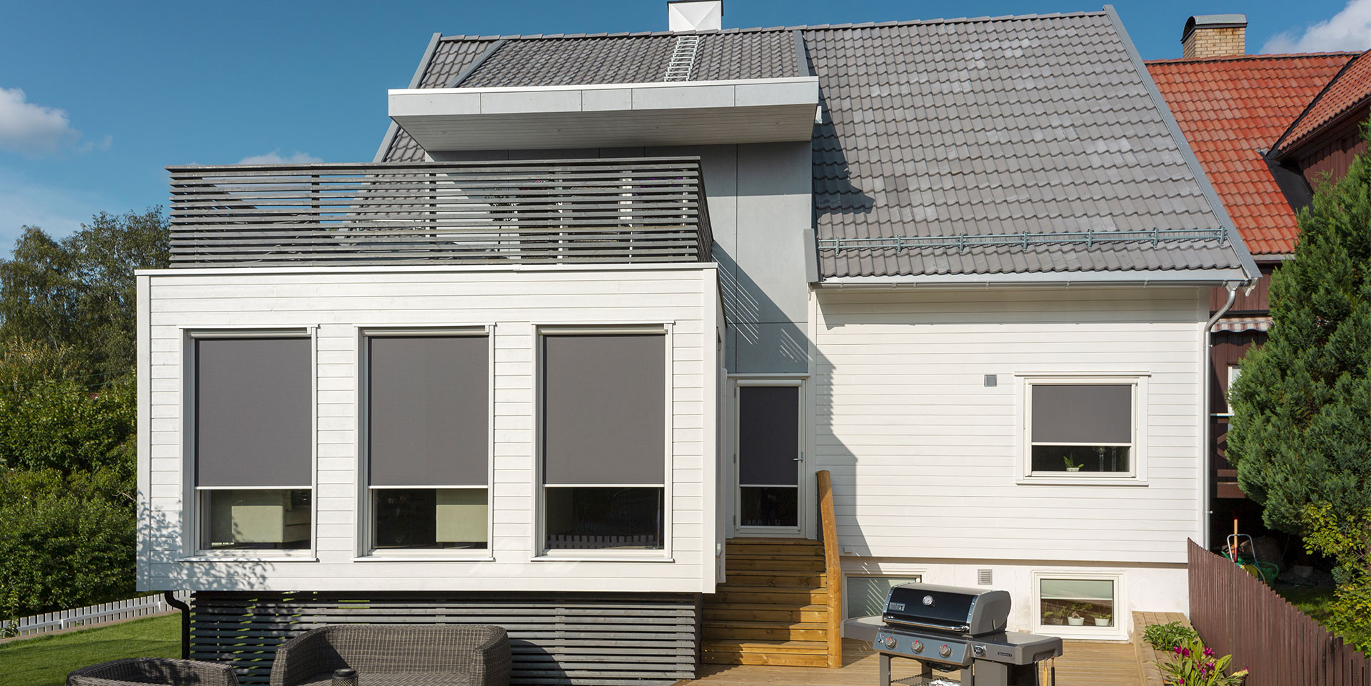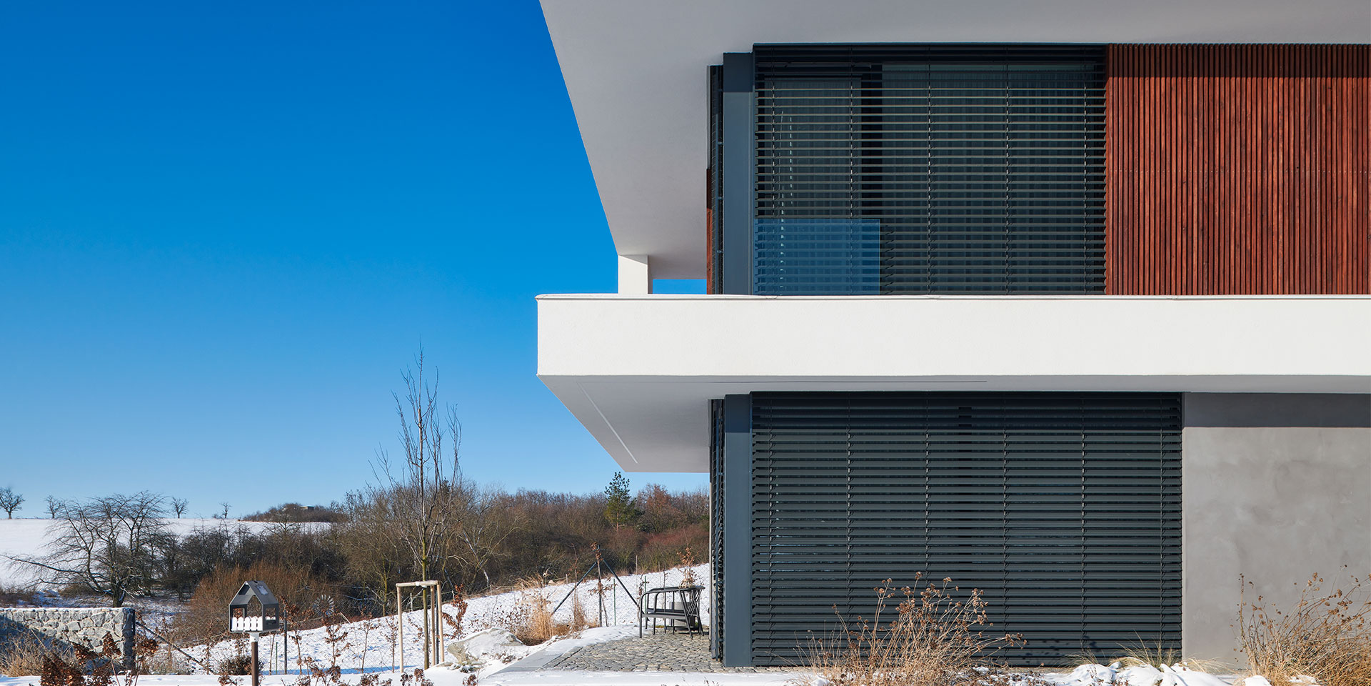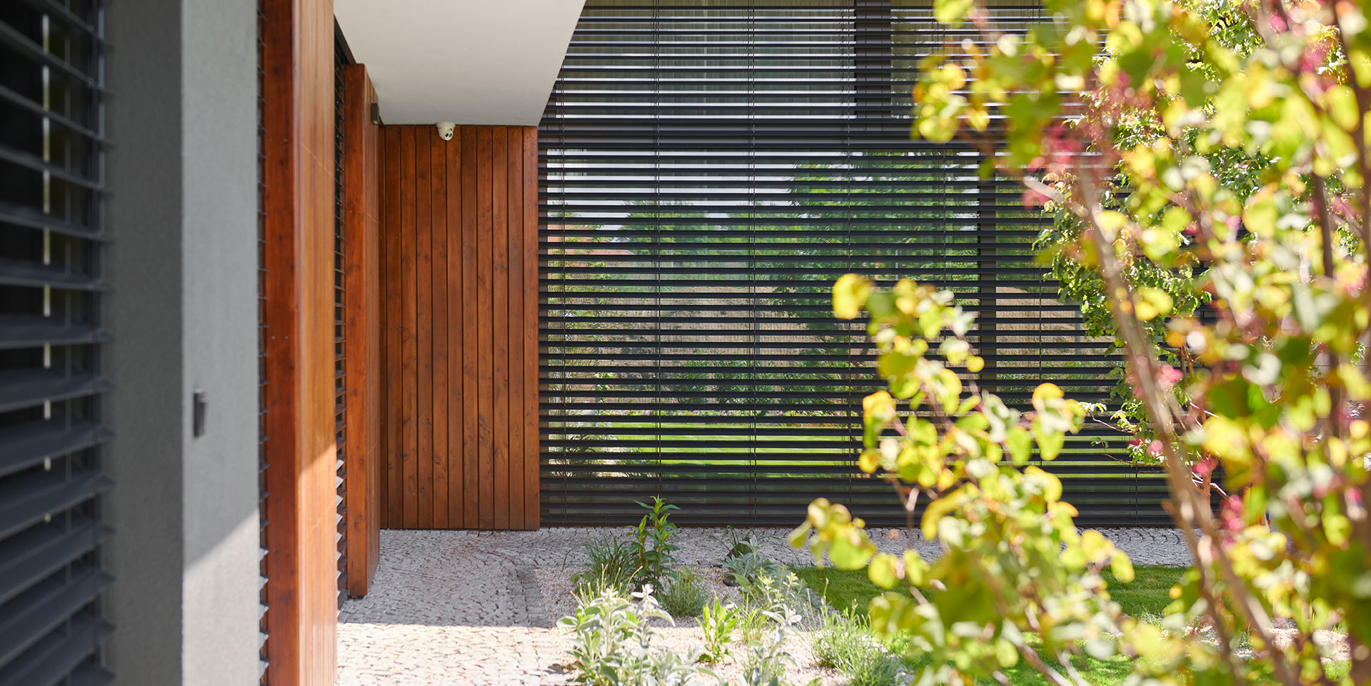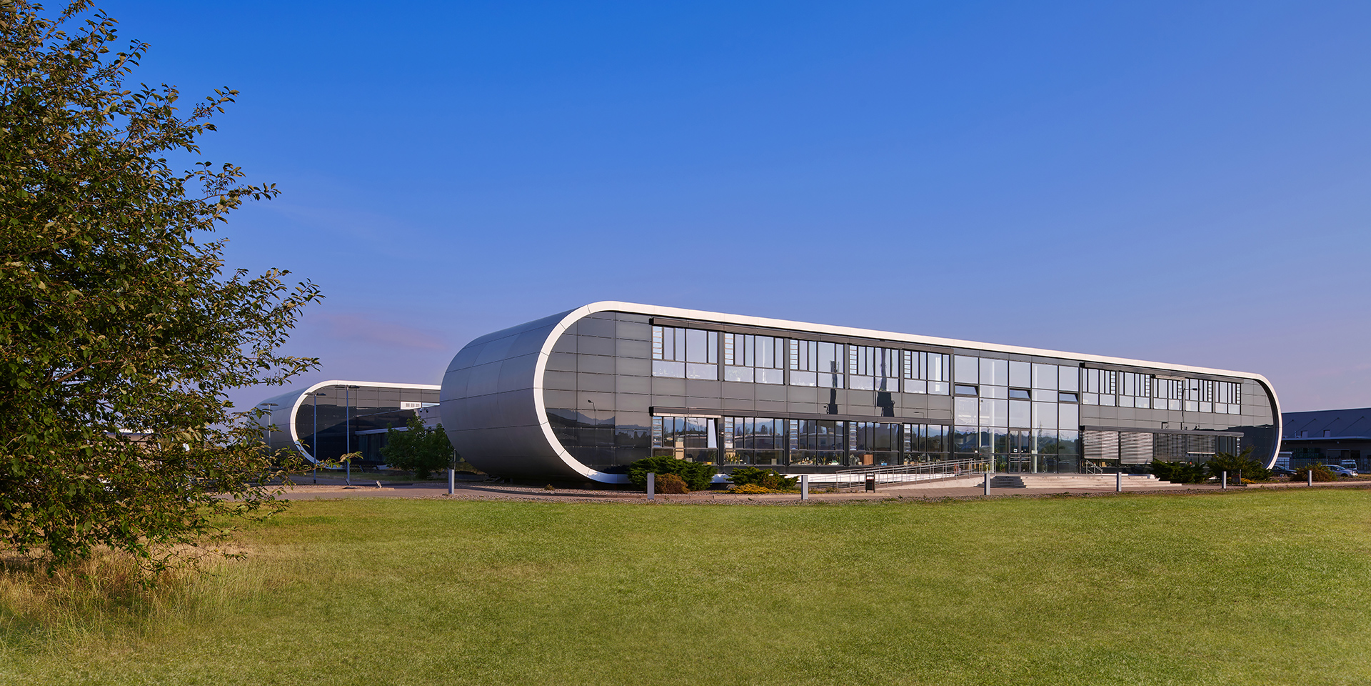Shading options for wooden constructions
Wooden constructions do not have the accumulation properties of masonry buildings — they heat up and cool down faster. To avoid frequent temperature fluctuations, you need to insulate the structure, roof and windows well and think about the choice of shading early on. If you opt for external shading, you should already take this into account in the design stage.

Thermal accumulation in wooden constructions
It is quite common to insulate wooden constructions against heat losses in winter. However, protection against the harsh summer sun is sometimes underestimated, as it can overheat the wooden construction uncomfortably. Some owners of wooden constructions rely on cooling by means of heat recovery, but this will only reduce the room temperature by 2 – 3 degrees at most. In comparison, external blinds will reduce the temperature in the house by up to 5 – 10 degrees.
Passive cooling of wooden constructions
You can design the building itself at the project stage so that it does not overheat. For example, the shape of the construction (L‑shape instead of square), the roof overhang or the overhang of the whole floor (i.e. the upper floor has a wider base than the lower floor). Trees growing close to the house can also help, creating natural shade and making the house more comfortable. However, the best way to protect you from the harsh sun and the interior overheating is to shade your windows.
Shading the windows on a wooden construction
Shading is divided into external and internal. For wooden constructions, we recommend external shading, which creates a barrier in front of the window and thus prevents the glass panes from overheating and heat from penetrating inside. You can choose from three options:
- aluminium roller shutters,
- aluminium blinds,
- or screen roller shutters.
Why is internal shading not suitable for cooling a wooden construction?
Although internal shading stops harsh sunlight, it does not have much effect on the room temperature. Much of the heat passes through the window panes — once the glass surface heats up, you already have heat in the room. The sun’s rays need to be stopped before the window warms up. This is even more important in a wooden construction with less thermal stability than in a masonry construction.
What parameters are important when choosing shading for wooden constructions
Roller shutters (aluminium and screen) have two advantages over blinds. When shut, they form an unbroken surface, thus:
- are more durable and quieter in the wind
- and the room will be completely darkened (in the case of screens, the level of darkening varies depending on the type of fabric).
With blinds, even after being shut , there are always small gaps on the sides of the guide rails. Even so, they have become popular in recent years because of:
- modern design
- and the possibility of regulating the light by tilting the slats.
For all types of external shading, you have the choice of manual crank control or motor control. However, you will hardly ever come across manual control in modern houses today.
Motor-controlled external shading is also good because you can connect the blinds or roller shutters to temperature and wind sensors and the motor itself will then know when it is appropriate to pull the blinds down or up. You can also connect them to the central control unit of a smart home and control them from anywhere.
TIP: Read how to choose shading for passive and low-energy houses.
How does the installation of shading on wooden constructions differ from that on masonry constructions?
The method of installing external blinds is not fundamentally different. Everything is done in the standard way as we described in the earlier article. However, the biggest difference arises before the installation in the design phase.
At this stage, the customer (together with the designer) has to decide which installation method to choose.
- Visible installation, i.e. installation on the already finished façade, takes place just like on other constructions.
- Installation under the façade is problematic. In wooden constructions (but especially in “sandwich construction” of the external wall), thinner external insulation is used. This means that there is insufficient space to create a flush box for the blind, and the investor is faced with the dilemma of whether to opt for visible installation or to increase the thickness of the insulation throughout the building, thereby raising the overall cost.
Another option is to do a combination of both: embed the cover sheet into the façade but leave it protruding a few centimetres. In this case, however, the installers need to agree with the plasterers and together prevent any leakage under the cover sheet or moisture penetration.
If you would like advice on a specific solution for your building or are interested in a quote, please contact your nearest installation partner at .



