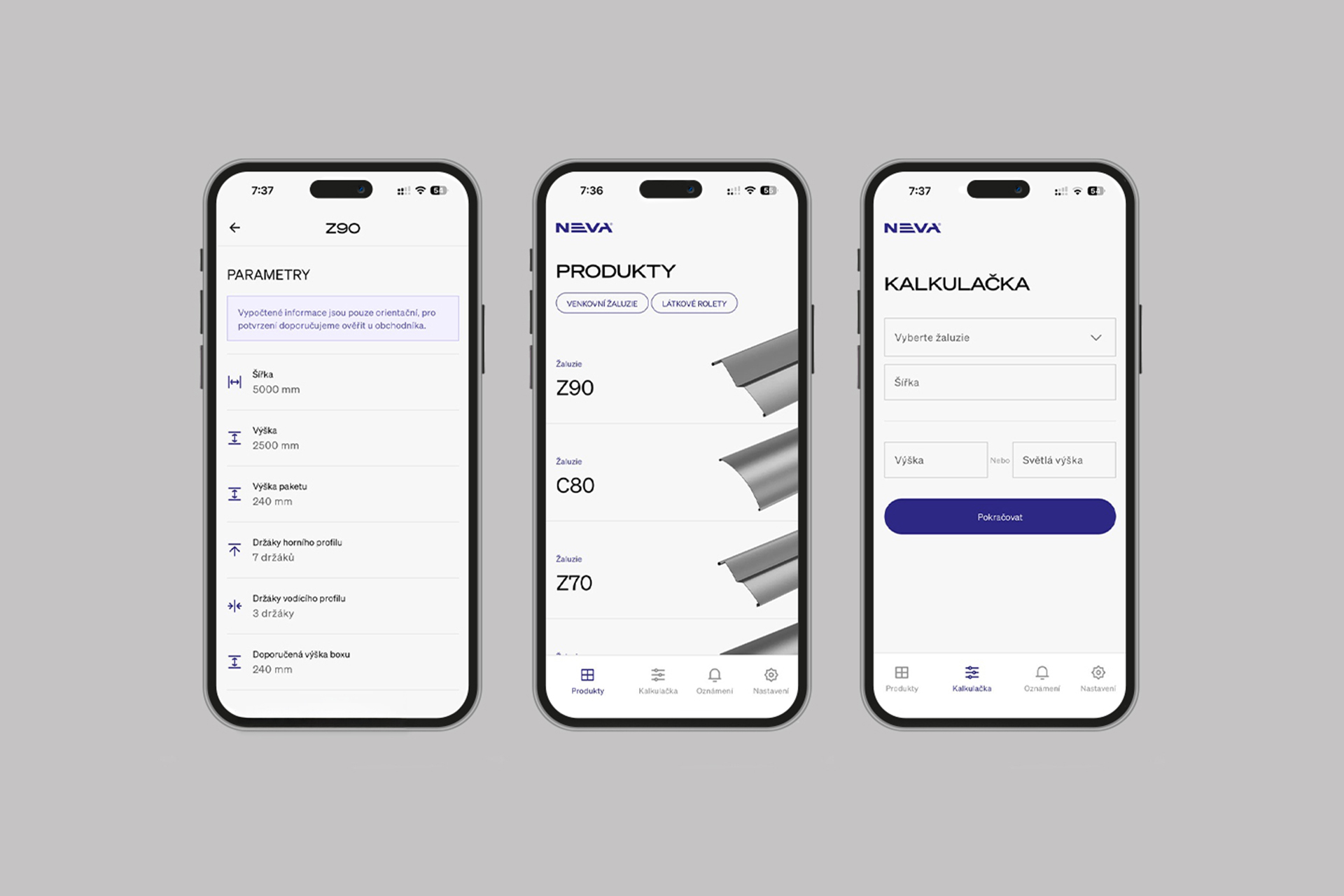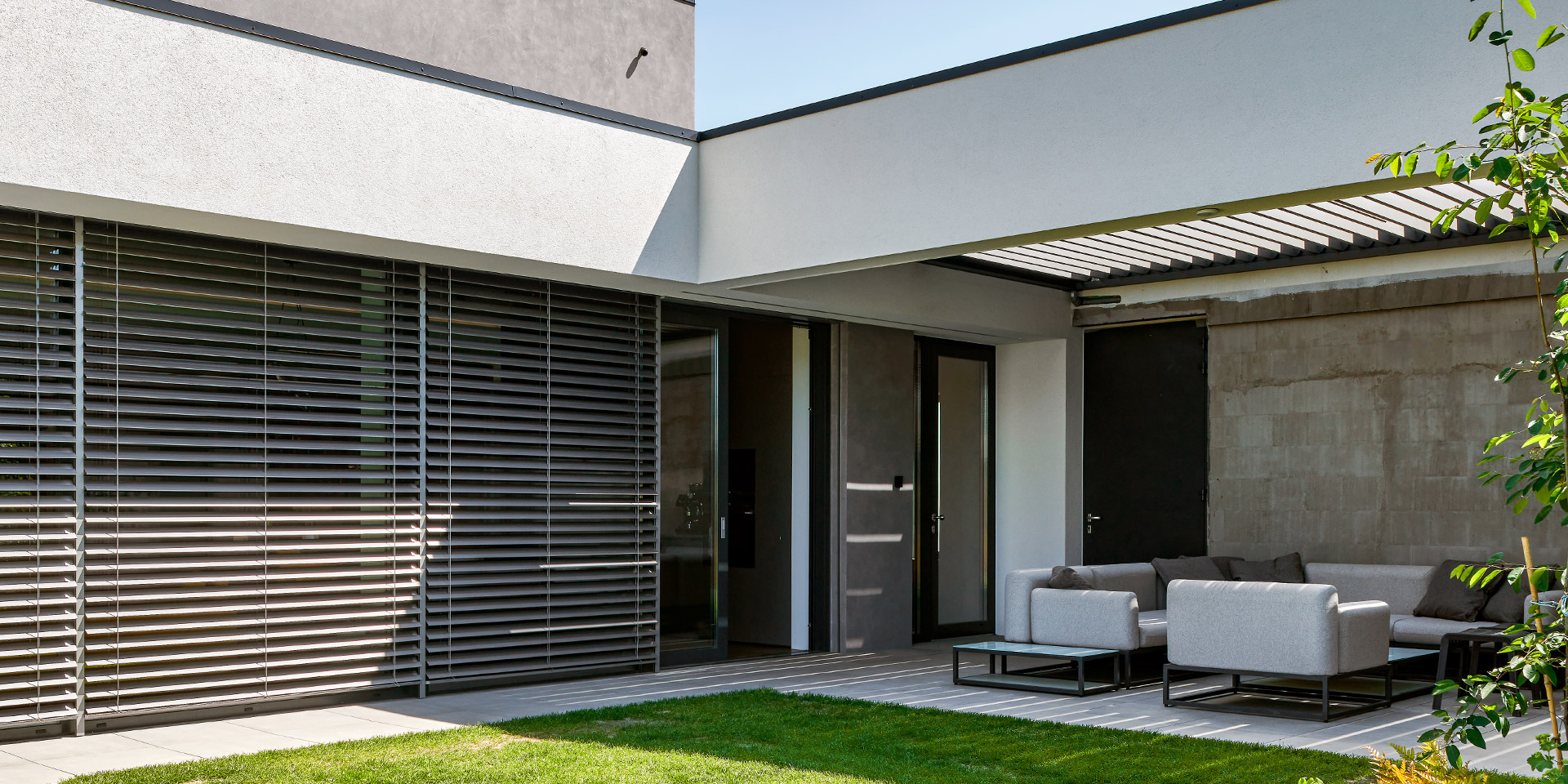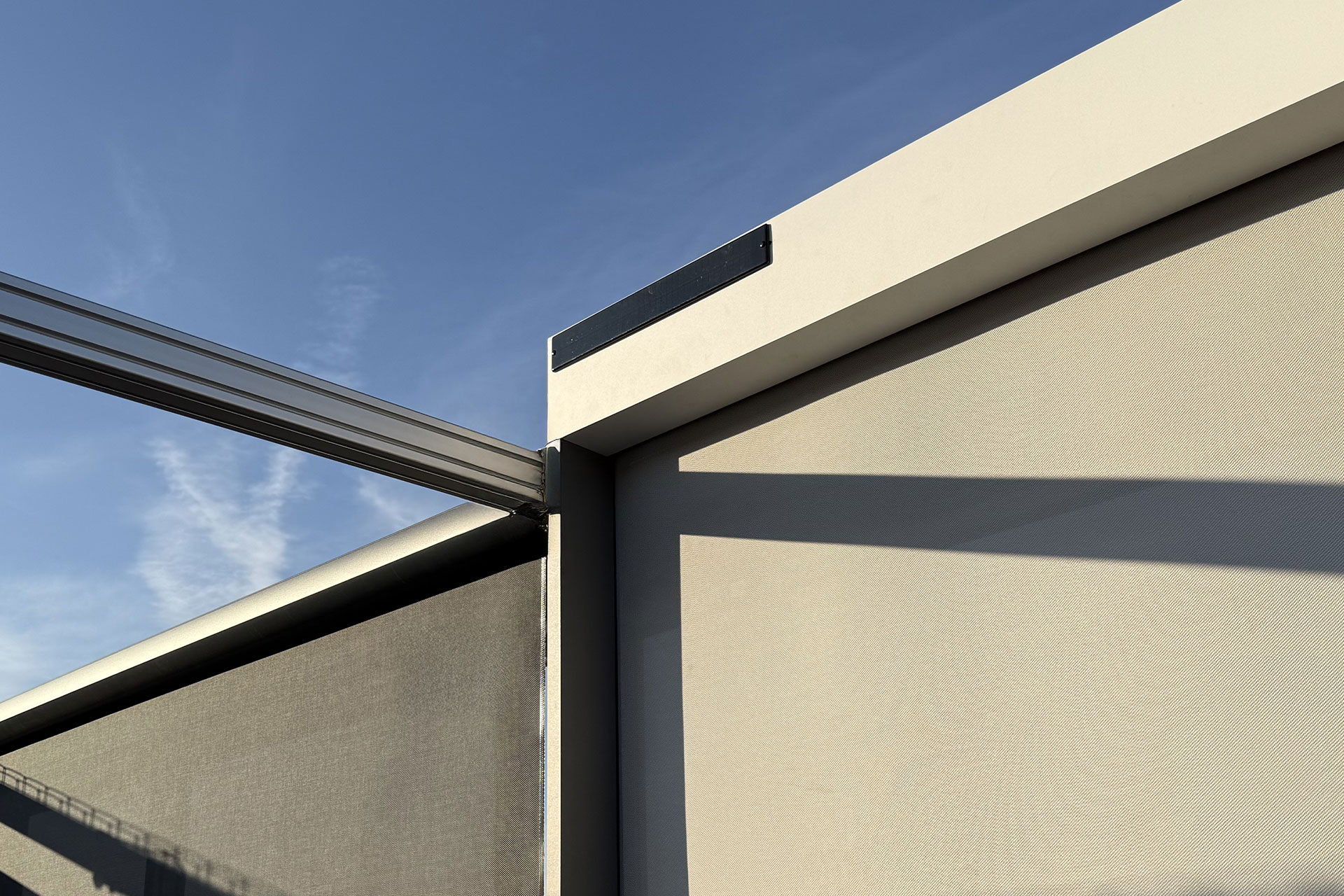Interior lined with slat blinds. Our showroom was designed by the VRTIŠKA & ŽÁK studio
In 2023, our production area in Kralice na Hané was expanded to include a new two-storey building. The interior of the multifunctional building, which includes offices, a dining room, a meeting room and a showroom, was designed for us by the architectural studio VRTIŠKA & ŽÁK. The space is mainly dominated by the non-standard wall and ceiling lining — aluminium strips that we commonly use for the production of external blinds.
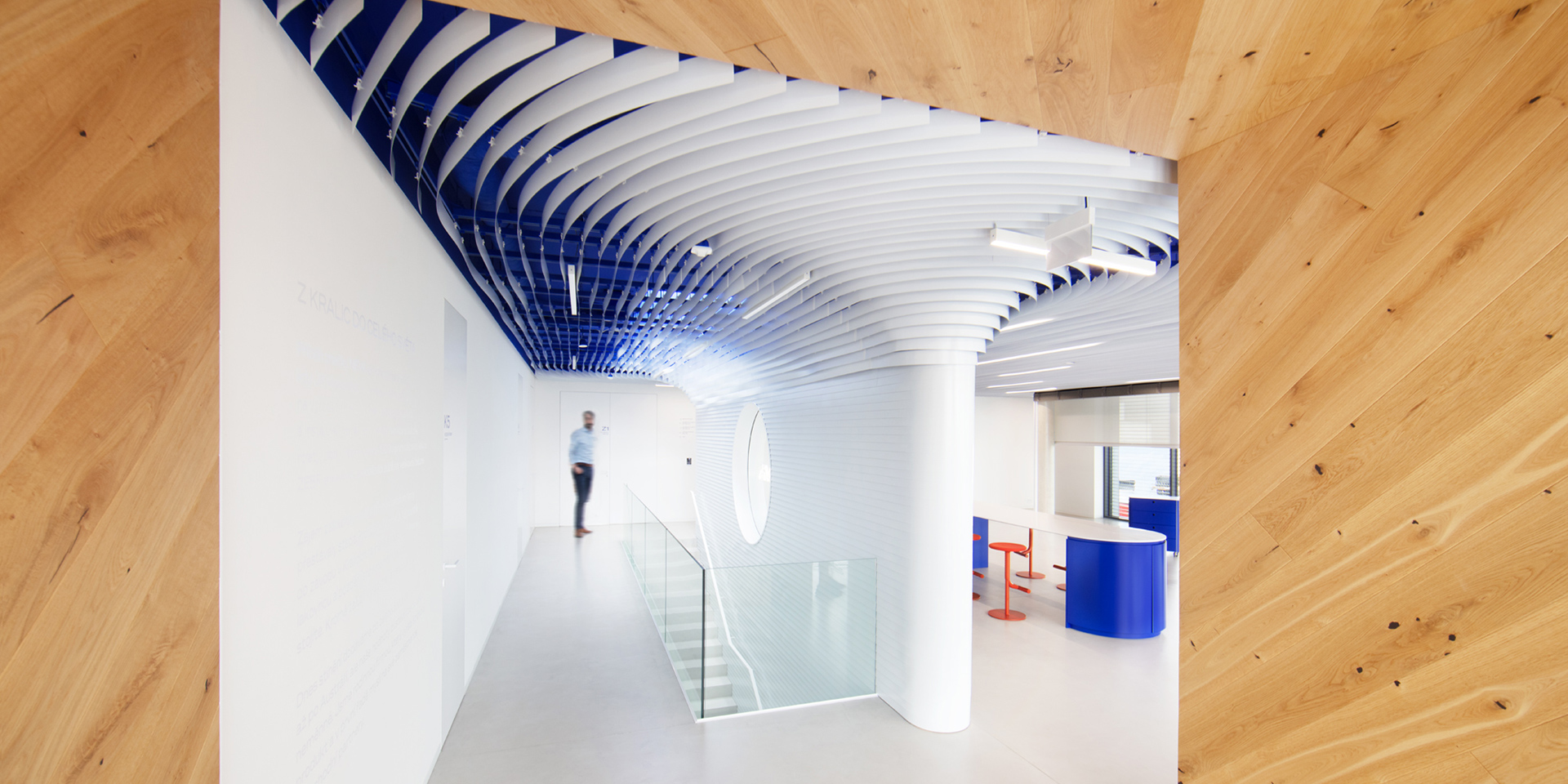
The layout was predetermined
Architects Roman Vrtiška and Vladimír Žák had their hands partially tied while working — the basic layout of the building was fixed before their involvement in the project and they could not change it. Apart from this initial handicap, however, they had absolute freedom.
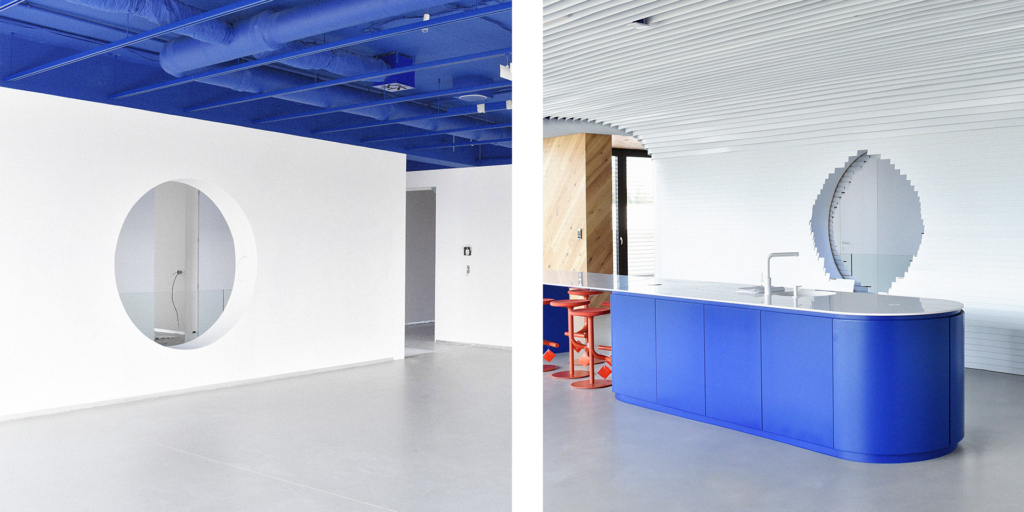
“We could design at least partial layout modifications, which in practice meant the demolition of some partitions and walling in passages, and especially cutting a large circular opening into the reinforced concrete wall in the middle of the showroom,” describes Roman Vrtiška.
“Our goal was to open the space upstairs as much as possible. Part of the showroom is a training room that can be partitioned with a mobile acoustic curtain to create two meeting rooms. The flexibility of the space is also underlined by the atypical lay-out of tables which allows the creation of any combination. The rooms thus serve for meeting people, not just for presenting products or giving lectures,” adds Vrtiška.
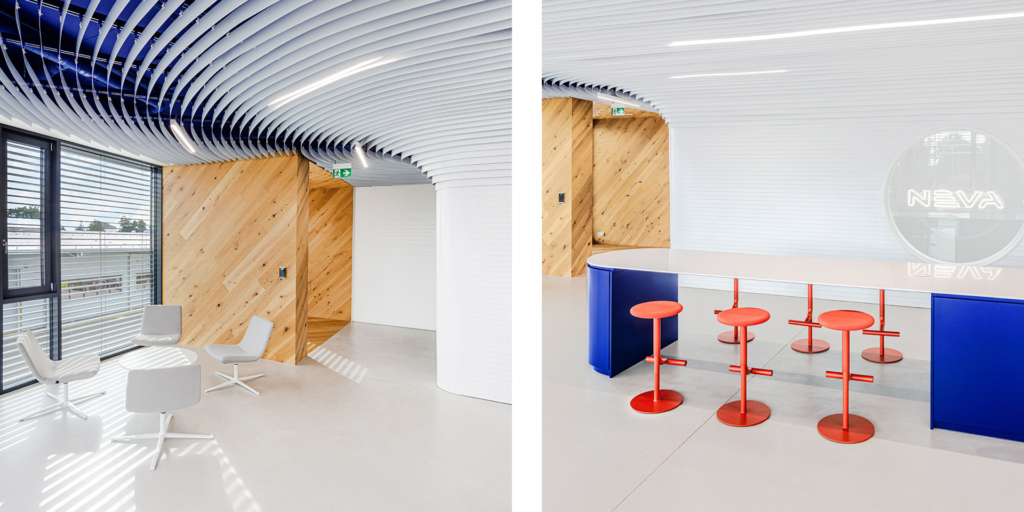
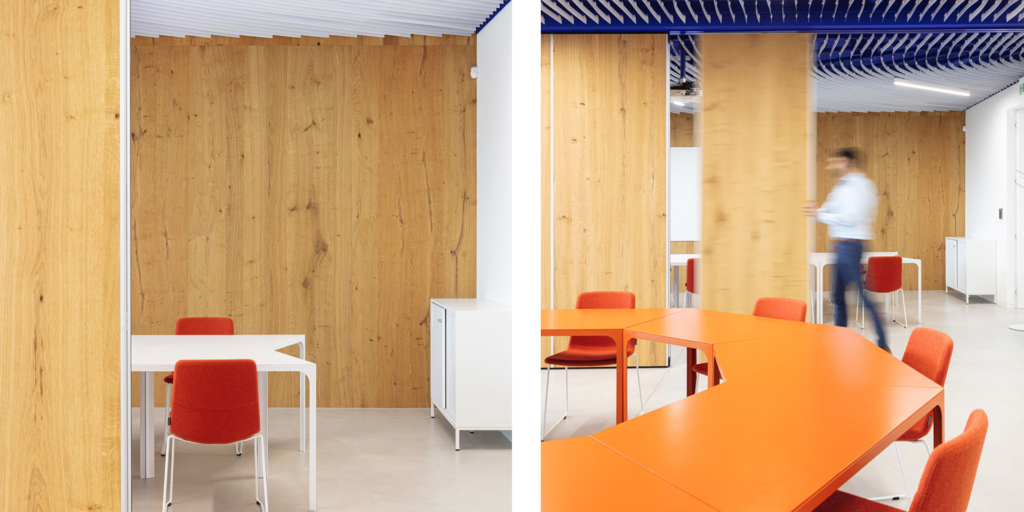
The most distinct element of the interior is the lining with slats
The most distinct element of the interior is created by aluminium strips — slats, from which we in NEVA produce external blinds. In this case, we exceptionally did not pass the strips to our rolling machines, but used them for lining the ceilings and some walls. Virtually wrapped with aluminium is a central reinforced concrete wall, from which the strips are routed all over the ceiling of the showroom and meeting rooms.
Several kilometres of aluminium strips were used to form the original look of the entire interior. This novel solution brought with it several challenges, for example, we had to solve the installation of the ceiling so that the strips could be spread to retain access to utilities or air conditioning.
In addition to the slats, the interior is refined with the use of other quality materials: solid wood, concrete or cast cement floors. The interior is dominated by corporate blue and accessories in brick colour, the rest is intentionally neutral — white, grey or black — to avoid unnecessary distraction.
“The use of aluminium strips in the interior is not just for effect. The aim was to project the soul of NEVA into the interior. Therefore, aluminium was used, therefore the colour scheme was selected, therefore quality materials were used,” adds Vrtiška.
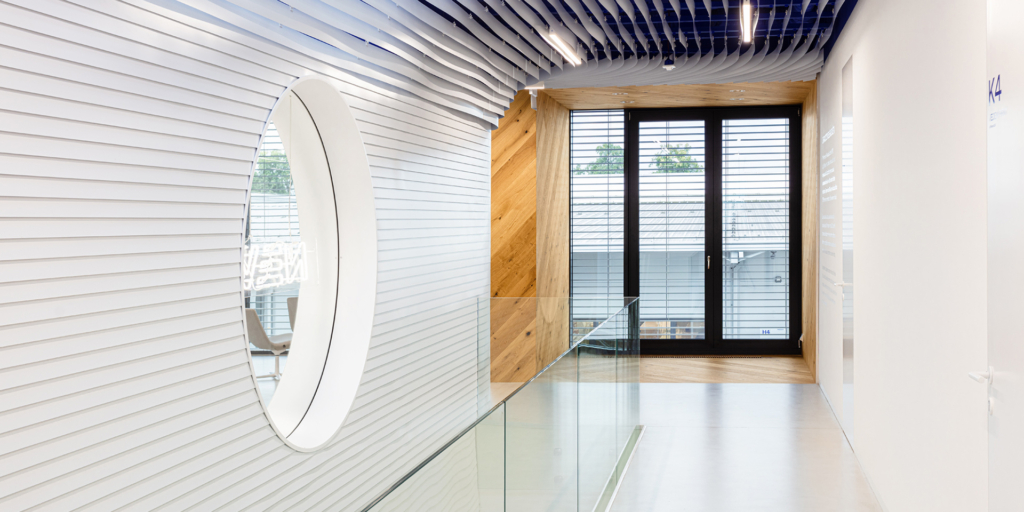
We will be happy if you come visit us
The result of the joint work is a timeless building in which we have:
- a spacious dining room on the ground floor connected to an outdoor terrace,
- a showroom, where we exhibit, among other things, above-standard four-metre blind samples,
- a meeting room that we can partition with a mobile curtain into two smaller rooms
- and bright offices for company management.
Of course, outdoor shielding is missing from the outside of the building — on the ground floor we “installed” our screens, upstairs external blinds. Thus the showroom is not formed only by the inside space, but also by the building itself.
The whole building is further connected to the smart KNX control system, which optimizes the use of energy and automatically controls, for example, heating or screening.
After two and a half years, we can say that the building (and especially the showroom) fulfils its purpose — it supports networking, creates a pleasant atmosphere and evokes enthusiasm and curiosity of our visitors. If you would like to see the space in person, let us know and we will arrange a personal meeting.

